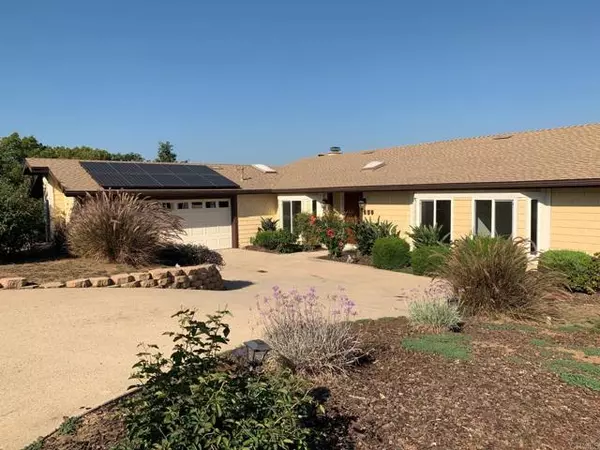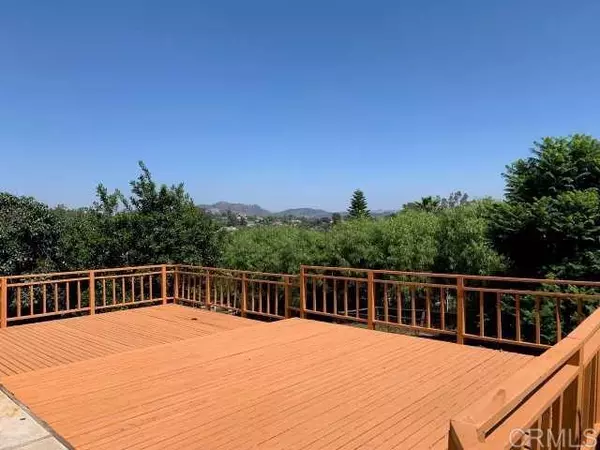For more information regarding the value of a property, please contact us for a free consultation.
Key Details
Sold Price $855,000
Property Type Single Family Home
Sub Type Detached
Listing Status Sold
Purchase Type For Sale
Square Footage 2,531 sqft
Price per Sqft $337
MLS Listing ID NDP2307221
Sold Date 03/04/24
Style Detached
Bedrooms 4
Full Baths 3
HOA Y/N No
Year Built 1978
Lot Size 0.600 Acres
Acres 0.6
Property Description
Kitchen has been remodeled, windows replaced (except,garden window Kitchen, baths & garage), Roof has been replaced (do not know exact age of roof or windows replacement), plus home has Solar. Custom built home nestled on a gentle .60 acre lot, Easterly views from the rear deck/patio, located close to town, shopping and schools (walking distance to Potter Jr. High). Impressive double door entry opens up to a spacious and light filled living room with high vaulted ceiling & view windows. Separate formal dining room & family room with fireplace/built-in book shelves, slider to rear patio/deck. Adjacent to family room is a remodelled kitchen with newer cabinets & countertops, skylite, tile floor & second dining area. Primary Bedroom in it's own wing of the home includes fireplace, wonderful dressing/closet room (lots of built-ins) & Primary bath, an outside entry to deck area, and views of the countryside . All secondary bedrooms and two additional baths are on the opposite side of the home (both have retiled bath tub area). Hallway with lots closets for additional storage.
Kitchen has been remodeled, windows replaced (except,garden window Kitchen, baths & garage), Roof has been replaced (do not know exact age of roof or windows replacement), plus home has Solar. Custom built home nestled on a gentle .60 acre lot, Easterly views from the rear deck/patio, located close to town, shopping and schools (walking distance to Potter Jr. High). Impressive double door entry opens up to a spacious and light filled living room with high vaulted ceiling & view windows. Separate formal dining room & family room with fireplace/built-in book shelves, slider to rear patio/deck. Adjacent to family room is a remodelled kitchen with newer cabinets & countertops, skylite, tile floor & second dining area. Primary Bedroom in it's own wing of the home includes fireplace, wonderful dressing/closet room (lots of built-ins) & Primary bath, an outside entry to deck area, and views of the countryside . All secondary bedrooms and two additional baths are on the opposite side of the home (both have retiled bath tub area). Hallway with lots closets for additional storage.
Location
State CA
County San Diego
Area Fallbrook (92028)
Zoning Single Fam
Interior
Cooling N/K, Other/Remarks
Flooring Laminate, Tile, Wood, Other/Remarks
Fireplaces Type FP in Family Room
Laundry Garage
Exterior
Garage Spaces 2.0
View Mountains/Hills, Other/Remarks, Neighborhood
Total Parking Spaces 2
Building
Story 1
Water Public
Level or Stories 1 Story
Schools
Elementary Schools Fallbrook Union Elementary District
Middle Schools Fallbrook Union Elementary District
High Schools Fallbrook Union High School District
Others
Acceptable Financing Cash, Cash To New Loan
Listing Terms Cash, Cash To New Loan
Special Listing Condition Standard
Read Less Info
Want to know what your home might be worth? Contact us for a FREE valuation!

Our team is ready to help you sell your home for the highest possible price ASAP

Bought with Chris Nguyen • Pemberley Realty
GET MORE INFORMATION





