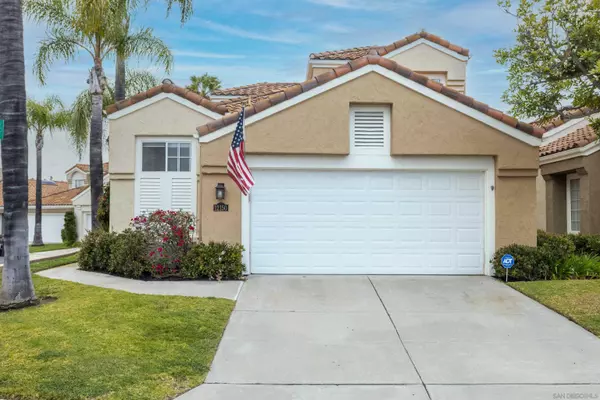For more information regarding the value of a property, please contact us for a free consultation.
Key Details
Sold Price $1,199,000
Property Type Single Family Home
Sub Type Detached
Listing Status Sold
Purchase Type For Sale
Square Footage 2,097 sqft
Price per Sqft $571
Subdivision Rancho Bernardo
MLS Listing ID 220004047
Sold Date 04/07/22
Style Detached
Bedrooms 4
Full Baths 2
Half Baths 1
HOA Fees $506/mo
HOA Y/N Yes
Year Built 1989
Property Description
Welcome to the beautiful area of Rancho Bernardo. Home to the award winning Poway School District. This corner lot is located in the quiet and gated community of Master Hills in Bernardo Heights. With almost 2100 sq ft, this home has high ceilings letting in plenty of natural light. With a first floor master and other bedrooms and office upstairs, this home makes it easy for guest and family to have their own space. The newer dual sliding doors lead to the outdoor private patio for entertaining guest or enjoying a nice afternoon in the sun with your favorite snack and beverage. The HOA covers basic cable and HBO along with common areas, gate, exterior landscaping, termite, trash, exterior building and even THE ROOF! The garage has a finished attic with pull down stairs for storage. Master Hills Community members can also enjoy membership to the Bernardo Heights Community Center which gives you access to tennis courts, fitness center, pools and spa. Just across the street is top rated Bernardo Oaks Middle and Rancho Bernardo High School. Numerous restaurants, shopping and golf all within a few miles.
Location
State CA
County San Diego
Community Rancho Bernardo
Area Rancho Bernardo (92128)
Building/Complex Name Master Hill
Rooms
Master Bedroom 19X15
Bedroom 2 15X13
Bedroom 3 15X14
Bedroom 4 10X10
Living Room 16X16
Dining Room 12X12
Kitchen 18X13
Interior
Heating Natural Gas
Cooling Central Forced Air
Flooring Carpet, Tile
Fireplaces Number 1
Fireplaces Type FP in Living Room
Equipment Dishwasher, Disposal, Dryer, Garage Door Opener, Microwave, Washer, Built In Range, Electric Range
Appliance Dishwasher, Disposal, Dryer, Garage Door Opener, Microwave, Washer, Built In Range, Electric Range
Laundry Laundry Room
Exterior
Exterior Feature Stucco
Garage Attached
Garage Spaces 2.0
Fence Full
Pool Community/Common
Community Features Gated Community, Pool
Complex Features Gated Community, Pool
Roof Type Tile/Clay
Total Parking Spaces 4
Building
Lot Description Corner Lot
Story 2
Lot Size Range 0 (Common Interest)
Sewer Sewer Connected
Level or Stories 2 Story
Others
Ownership Fee Simple
Monthly Total Fees $506
Acceptable Financing Cal Vet, Cash, Conventional, FHA, VA
Listing Terms Cal Vet, Cash, Conventional, FHA, VA
Pets Description Yes
Read Less Info
Want to know what your home might be worth? Contact us for a FREE valuation!

Our team is ready to help you sell your home for the highest possible price ASAP

Bought with Suzanne Svahn • Pemberley Realty Inc.
GET MORE INFORMATION





